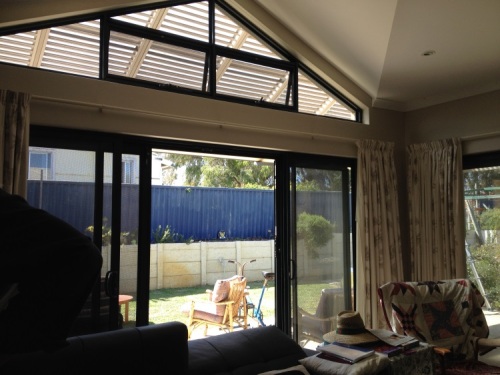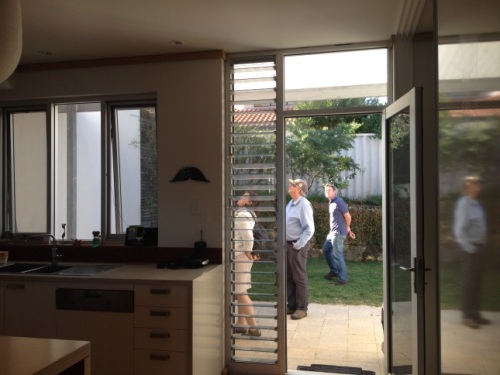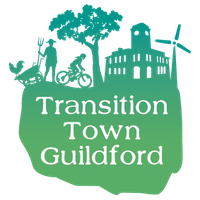Part II of our Sustainable Homes Day bus odyssey.
House 2 – Safety Bay

Large north facing windows for solar passive design.
Features ‘Saunders’ window triange ‘gablette’ for extra solar access and air flow.
House is double insulated

Solar pergola has slats fixed at 35degrees for winter sun but summer shade
Alsinite over the pergola provides light but shelter from rain

Vegetable garden beds
Note structure and shade cloth at the end which can be pulled out in summer to provide a greenhouse shading plants during hot weather
House 3 – East Fremantle









